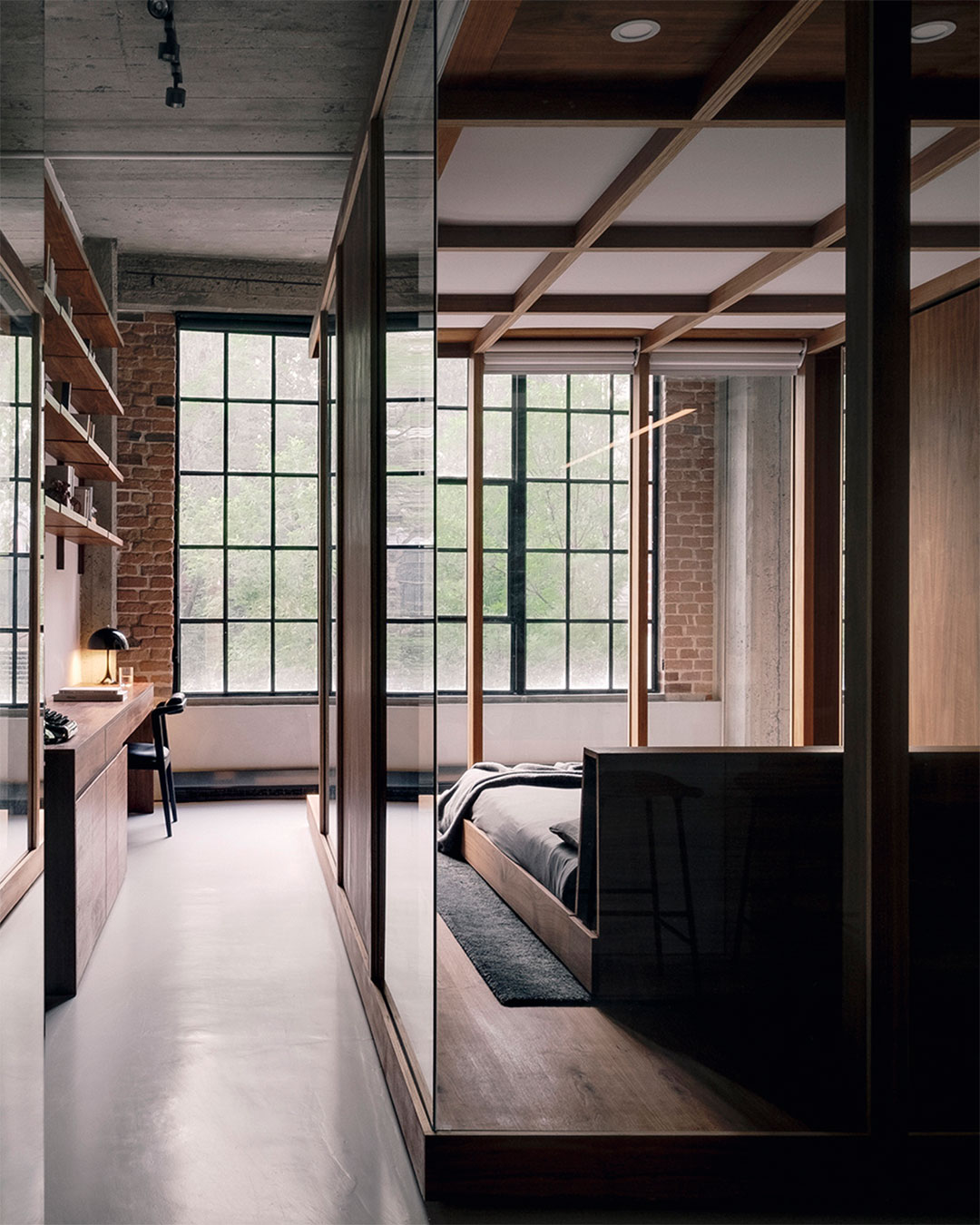
Loft de la Gauchetière
FSS / 2018
Client Confidential
Location Montréal, QC
Phase Completed
Bespoke wooden boxes unleash an open and timeless living space // Des boîtes de bois faites sur mesure composent un espace de vie ouvert et intemporel
Loft de la Gauchetière
FSS / 2018
Client Confidential
Location Montréal, QC
Phase Completed
Bespoke wooden boxes unleash an open and timeless living space // Des boîtes de bois faites sur mesure composent un espace de vie ouvert et intemporel
Français
The Rue de la Gauchetière project restores a lofty apartment in the Old Port of Montréal. Located in a hundred year-old heritage building called ‘Unity’, it seeks to integrate nature and family living into a space that is decisively urban while celebrating its industrial origins.
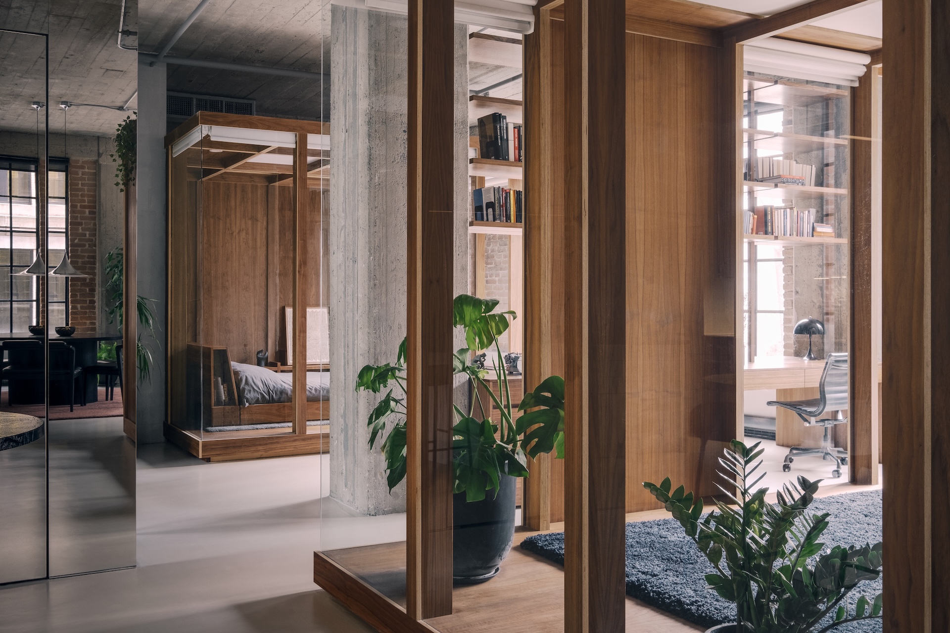
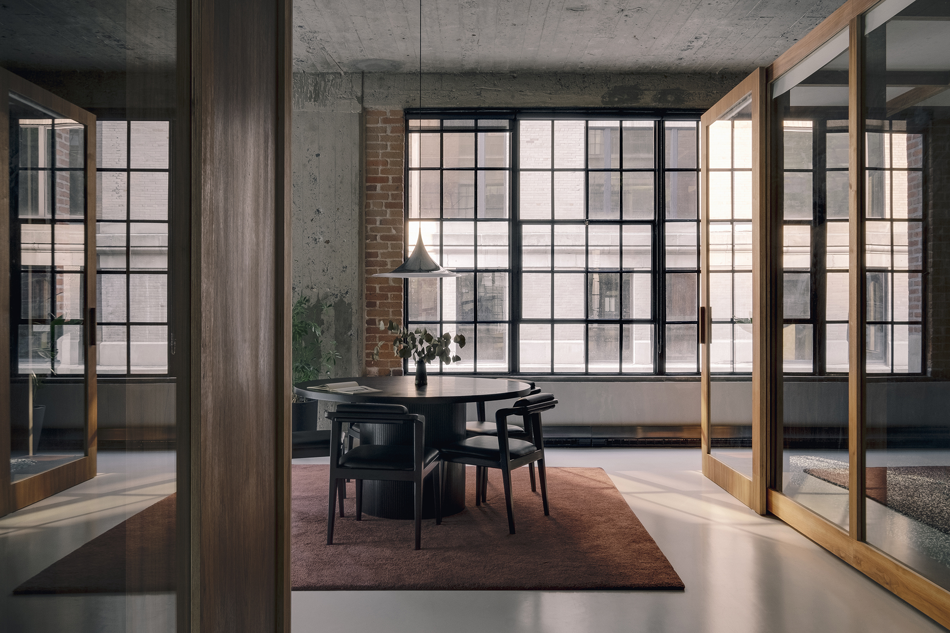
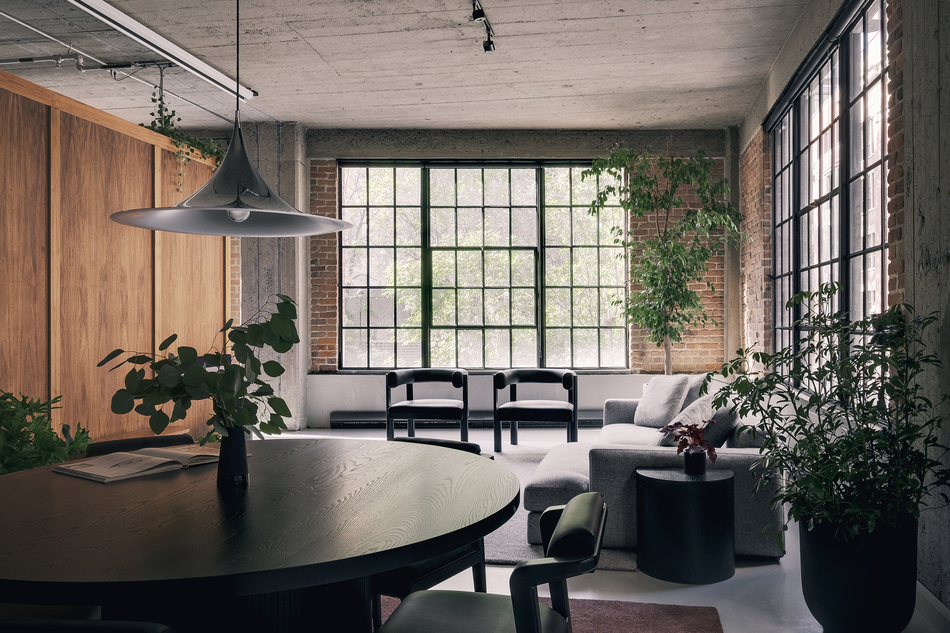
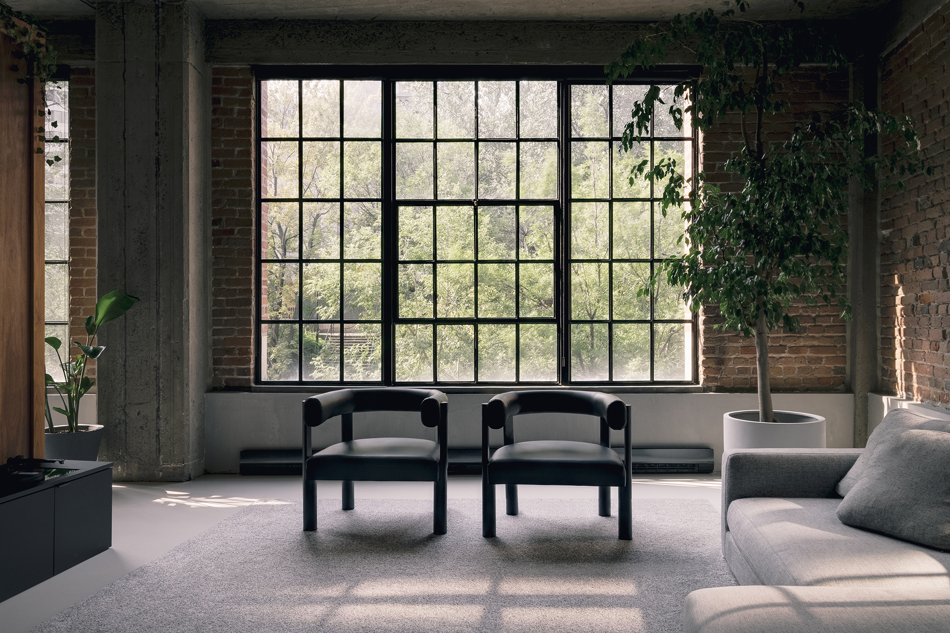


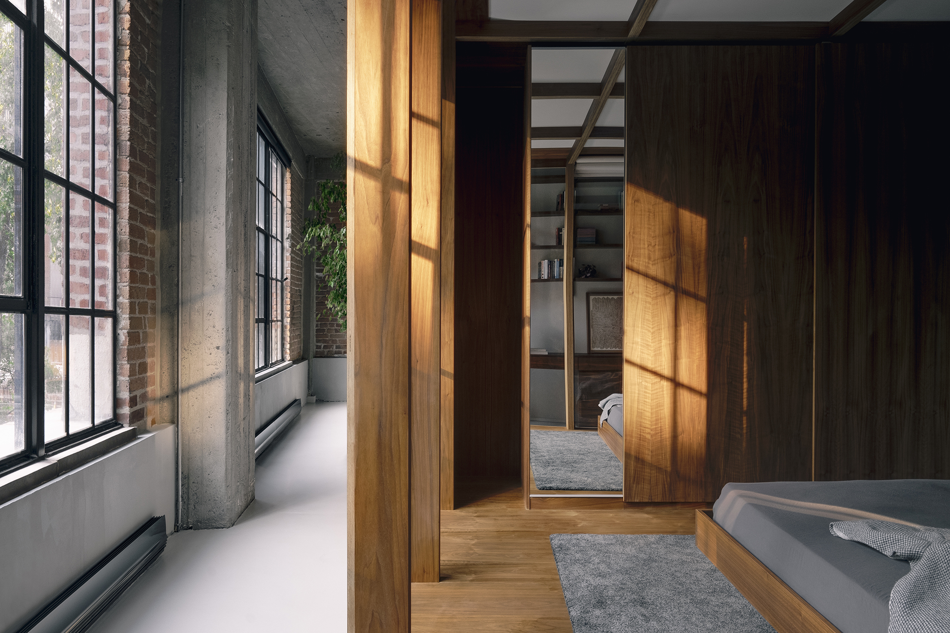
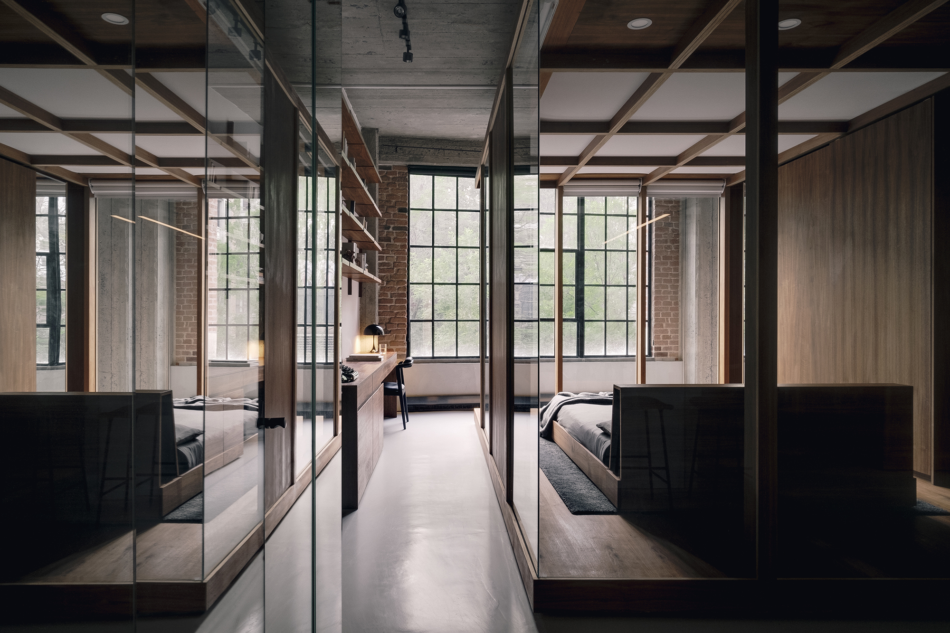

The design is manifested through a simple concept: a box inside the box. Two glazed wooden volumes are thoughtfully arranged within the concrete structure and programmed as bedrooms. They are used to organize the residential functions. Kitchen, living, dining, study, reading, and exercise areas take life on their periphery in a fluid and open plan.
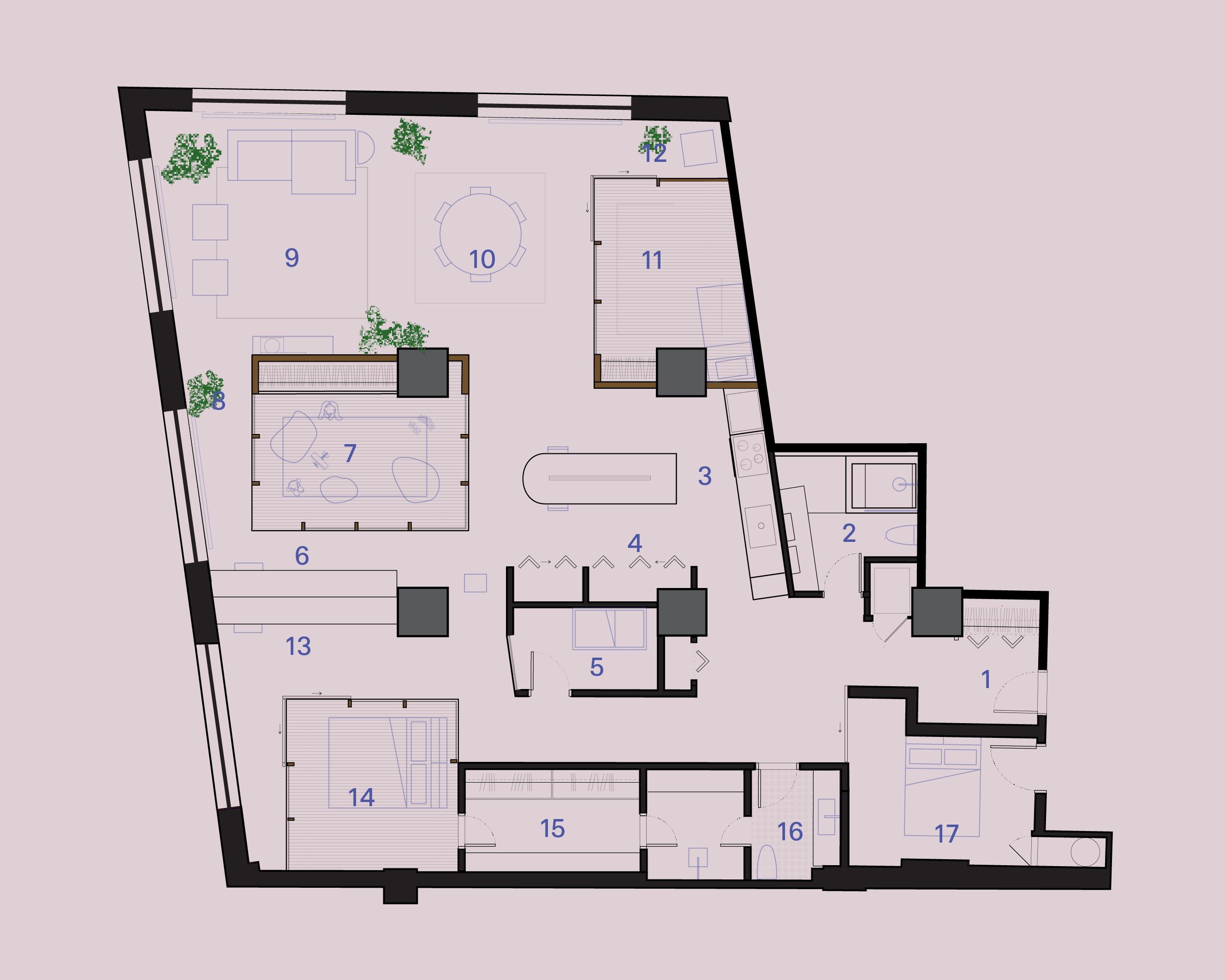
1. Entry
2. Bathroom
3. Kitchen
4. Bar
5. Quiet room
6. Desk
7. Playroom
8. Yoga area
9. Living
10. Dining
11. Kids room
12. Reading nook
13. Piano
14. Main bedroom
15. Closet
16. Bathroom
17. Guest bedroom
2. Bathroom
3. Kitchen
4. Bar
5. Quiet room
6. Desk
7. Playroom
8. Yoga area
9. Living
10. Dining
11. Kids room
12. Reading nook
13. Piano
14. Main bedroom
15. Closet
16. Bathroom
17. Guest bedroom
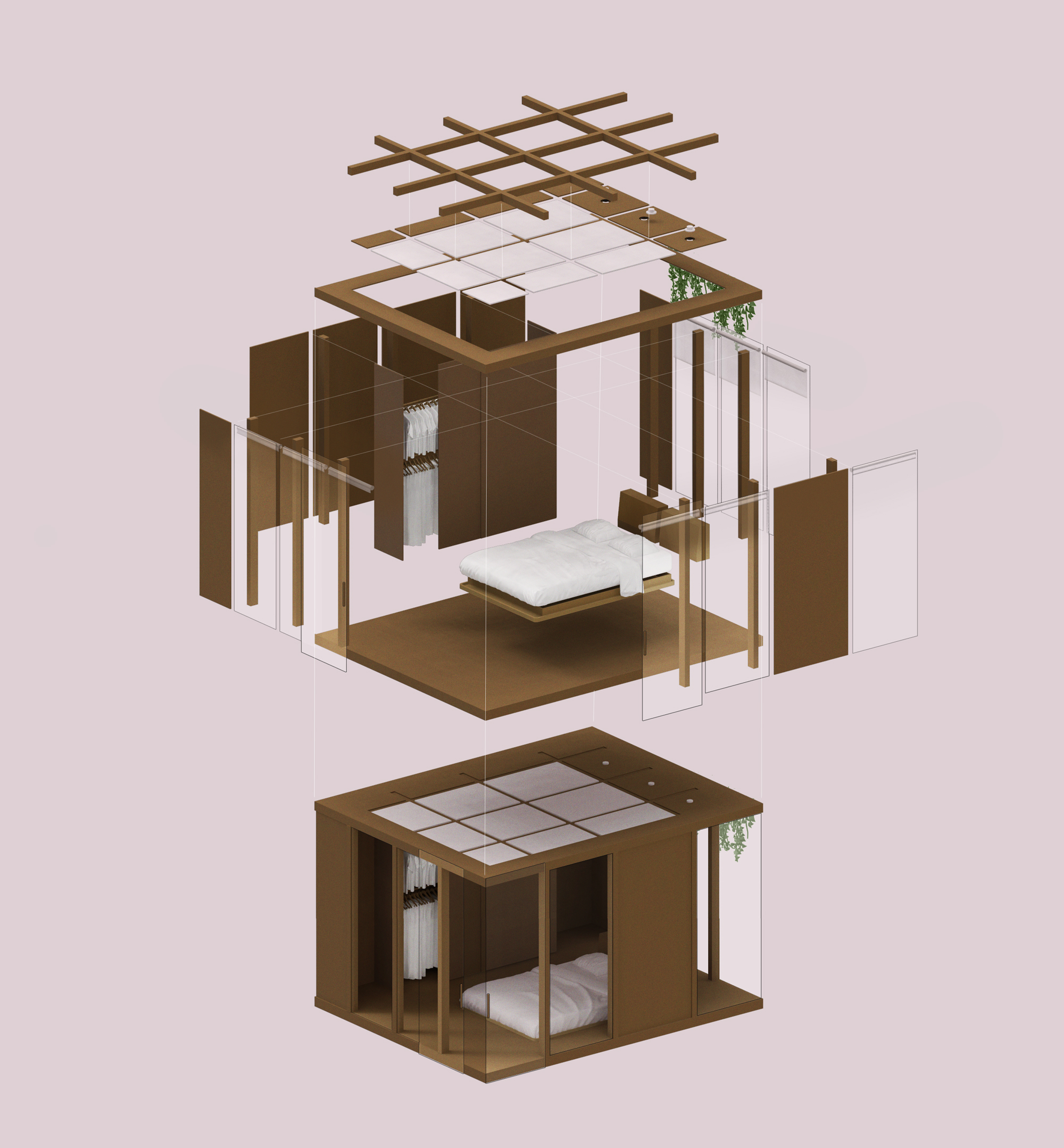
At once object and architecture, the bedroom is crafted as a bespoke kit of parts including everything from ceiling panels and mullions, to flooring and furniture. A series of automated blinds—both sheer and blackout—transform it from a private room to a floating lantern.
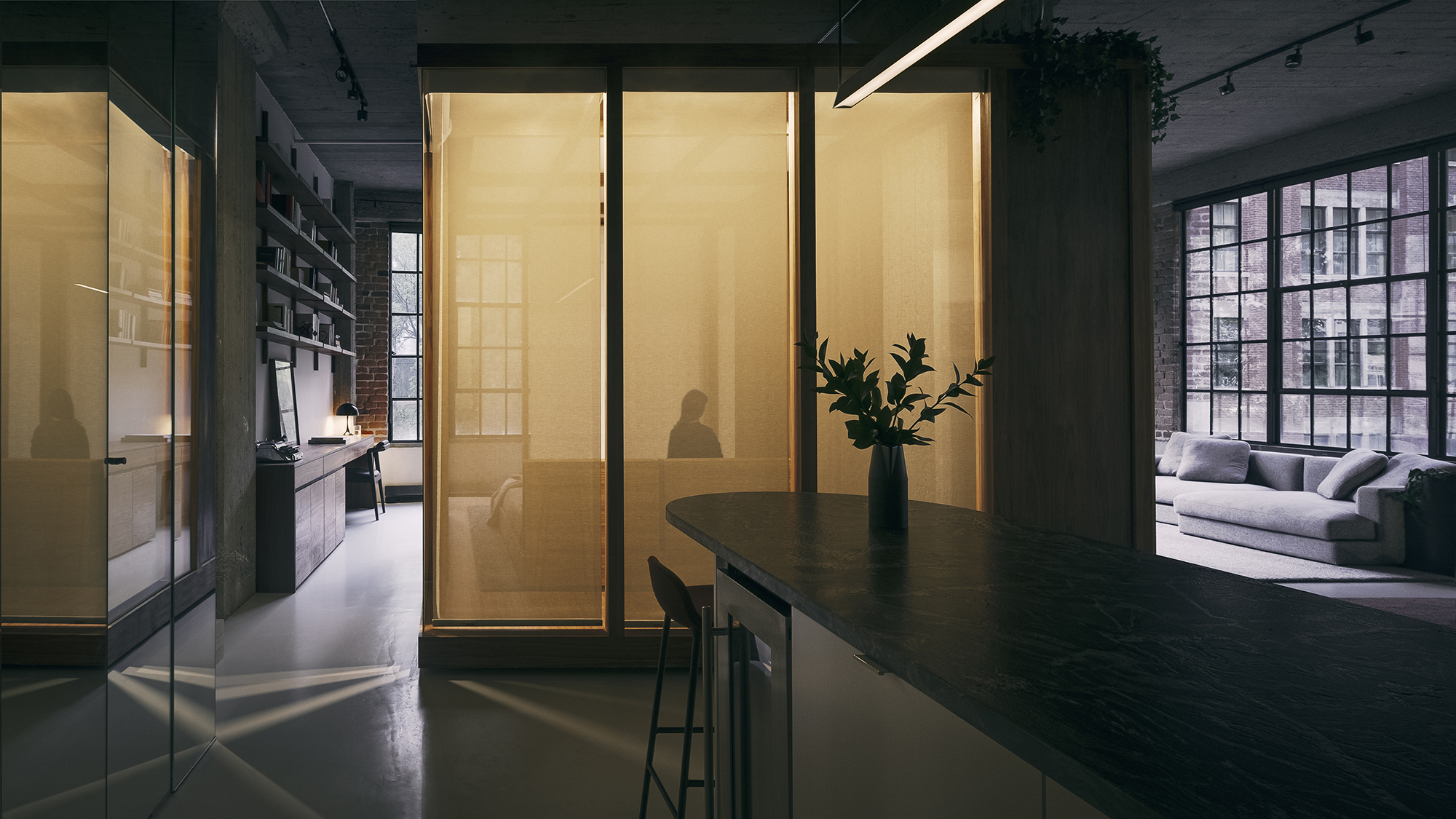
Phase two of this project consists of an expansion into the neighboring loft, adding usable living space to accommodate a growing family. Staying true to the design principles established in the initial phase, two more volumes were designed and built that enhance the fluidity of the open plan, and encourage movement and exploration around the boxes.
The primary bedroom moved to the new wooden volume located on the periphery of the extension, creating another layer of privacy and functionality. Next, a mirrored volume—which conceals storage, a coffee corner and a quiet room—is built in the center replacing the dividing wall. The mirror finish reflects the surroundings upon itself, giving the illusion of an ever-expansive space.
This final phase reinforces the desire of bringing the outside in and emphasizes the natural light that floods the space while celebrating the historical structure.
The primary bedroom moved to the new wooden volume located on the periphery of the extension, creating another layer of privacy and functionality. Next, a mirrored volume—which conceals storage, a coffee corner and a quiet room—is built in the center replacing the dividing wall. The mirror finish reflects the surroundings upon itself, giving the illusion of an ever-expansive space.
This final phase reinforces the desire of bringing the outside in and emphasizes the natural light that floods the space while celebrating the historical structure.