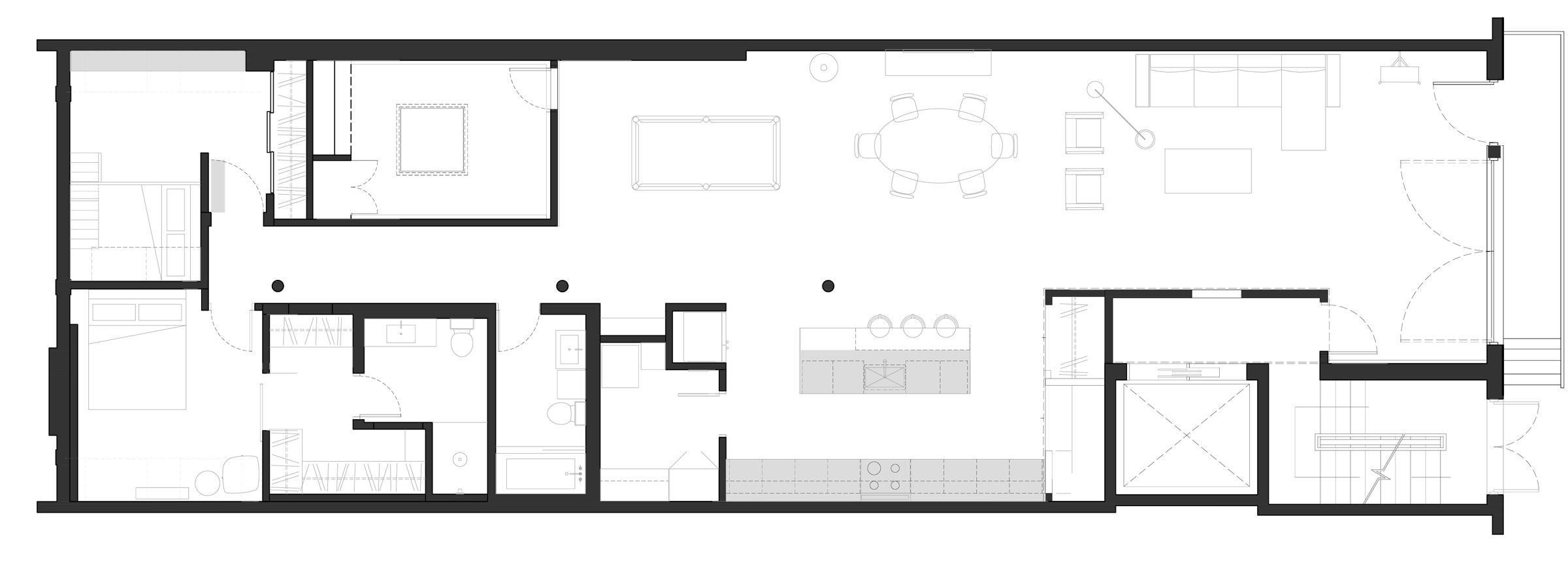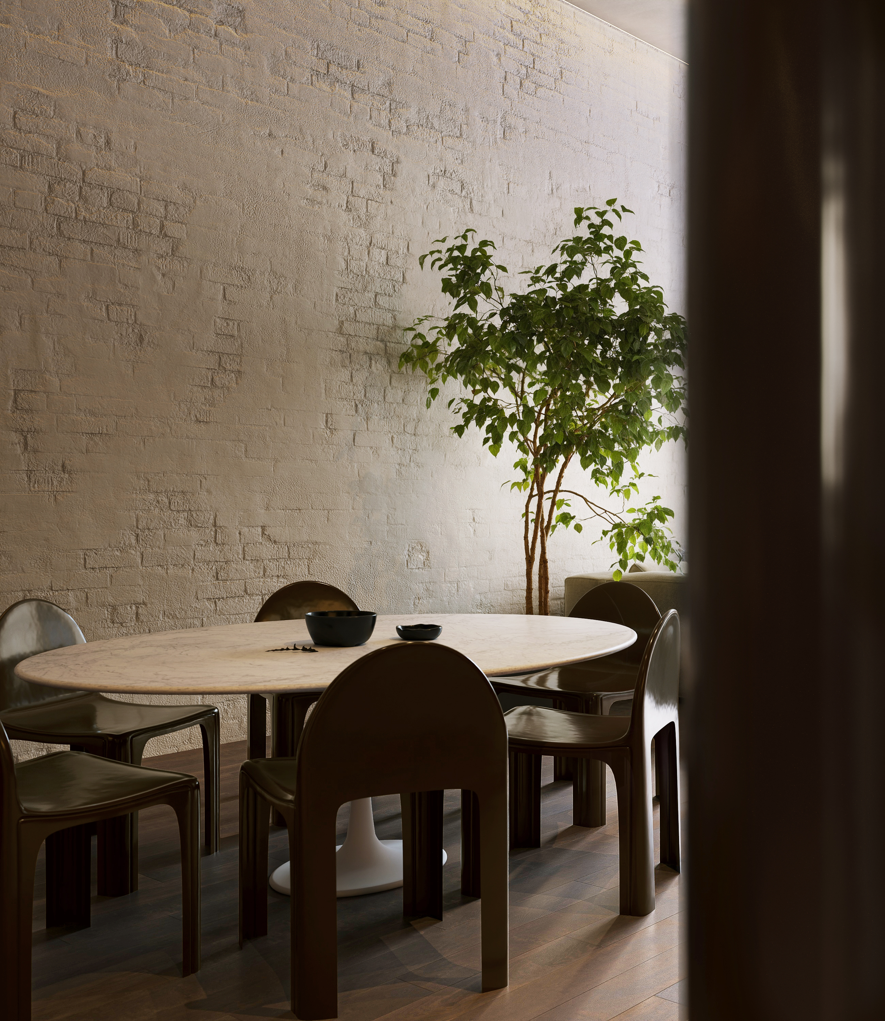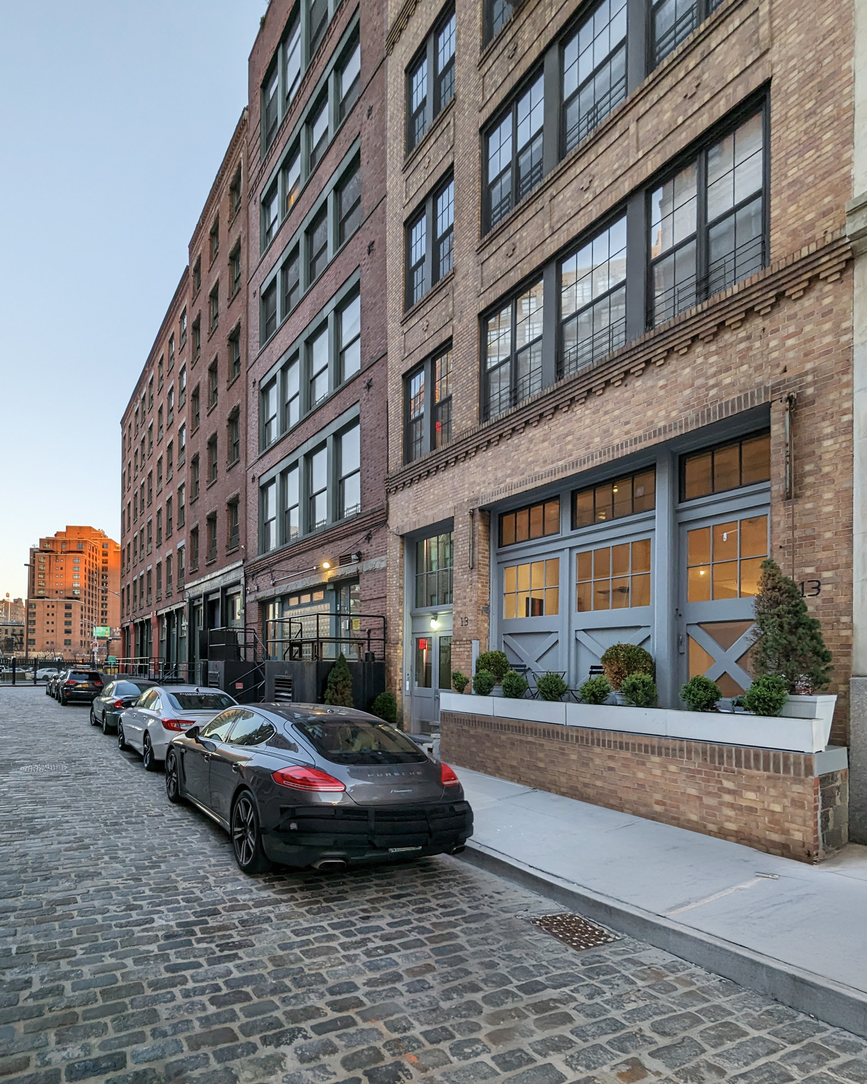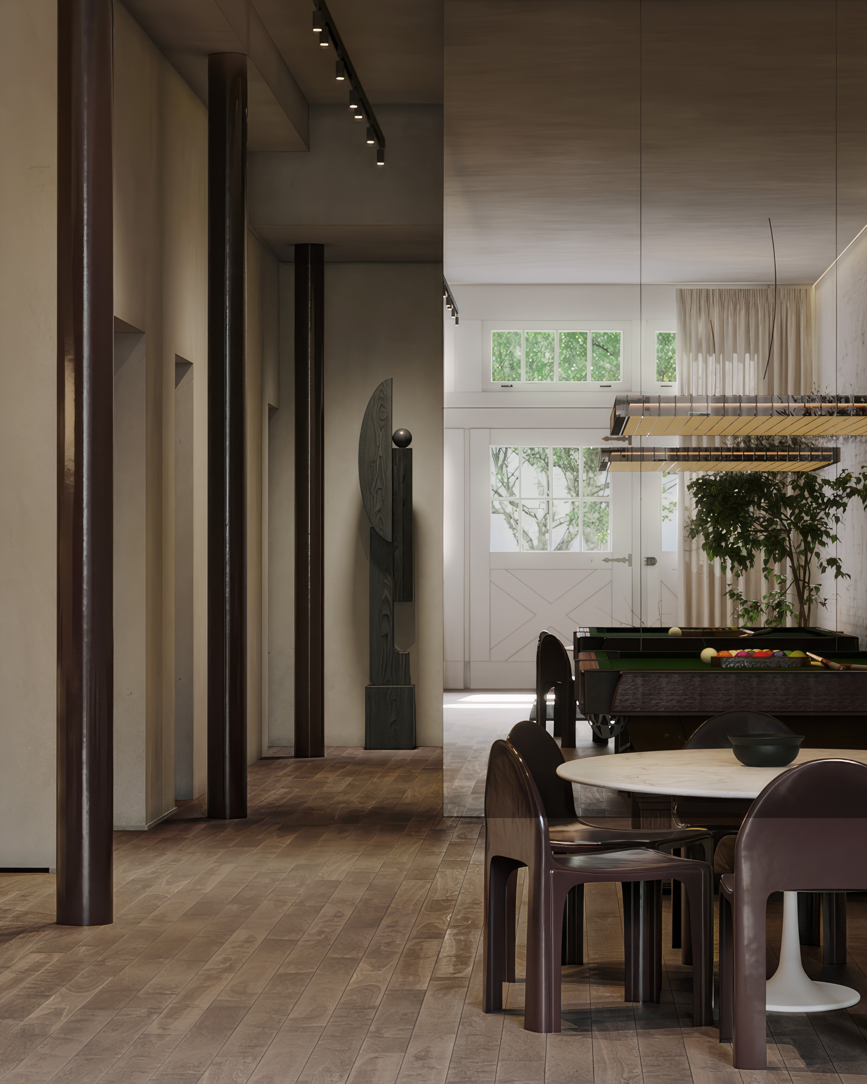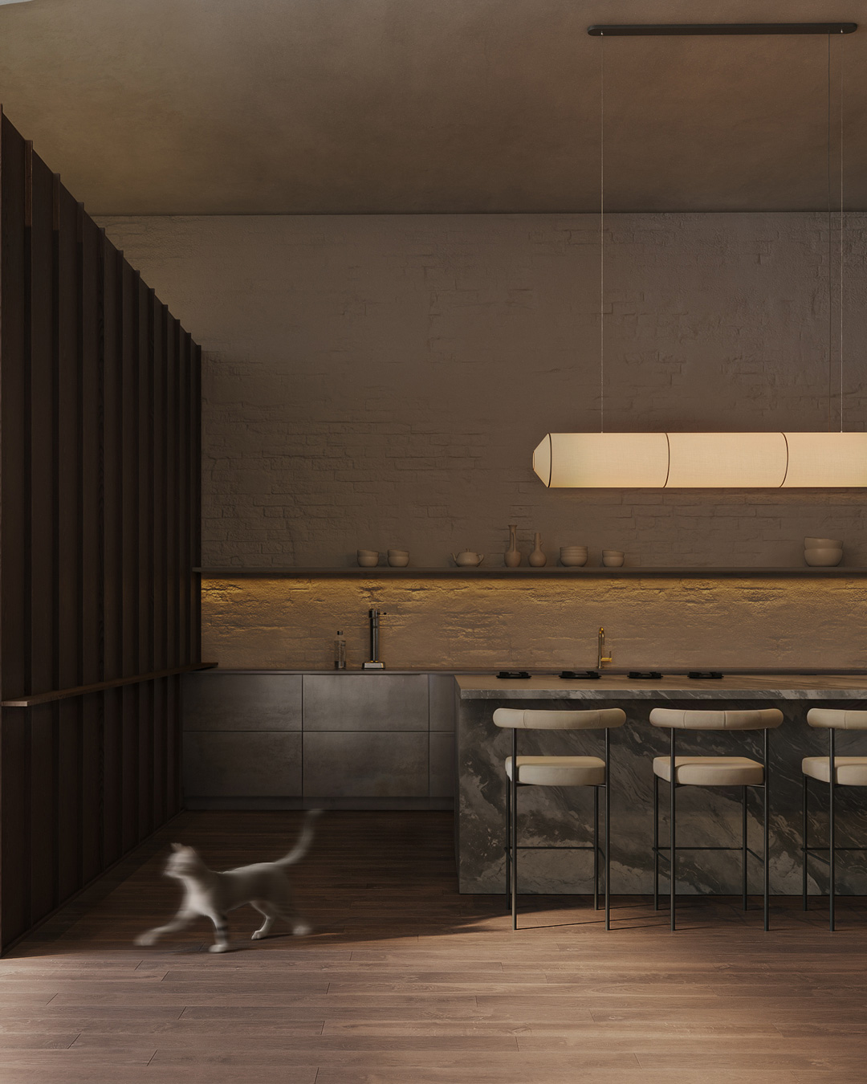
Tribeca Loft
FSS / 2024
Client Private
Location New York, NY
Phase Completed
A historic apartment reimagined for modern entertaining
// Un appartement historique réimaginé pour la vie contemporaine et les réceptions
Français
Future Simple Studio was asked to transform a historical apartment set in one of Tribeca's last remaining cobblestone streets.
The footprint was long and narrow, with minimal access to daylight—an architectural constraint that became the project’s central inspiration. The clients, drawn to the energy of the street and the character of the building, envisioned a unique place tailored for gathering: intimate dinners, cocktail parties, and late nights around the pool table.
Rather than divide the loft, we reimagined a series of open, multifunctional areas that easily transitioned into each other. We created a central and generous social core by relocating the kitchen and concealing its primary function, the elongated counter acting as an uncluttered focal point for the surrounding living nooks.


Further within, the private quarters were carefully reconfigured. The primary bedroom includes a walk-in closet and spa-like bath, both hidden behind seamless sliding panels. The second bedroom was designed as a secluded guest room: an elevated bed and built in floor to ceiling bookshelves. As an extra layer of intimacy, this space is hidden, unfolding behind a custom door that is integrated into the shelving system, at once maximizing storage and creating a comforting sense of distance.
With three-meter ceilings and a nearly uninterrupted volume, the fluid layout allowed for an environment to showcase the couple’s art collection. Unlike a stark gallery setting, the large photographs, paintings and sculpture are dotted amongst the furniture, witnesses to the daily life that unfolds in the effortlessly curated space. An heirloom pool table sits in front of the rear wall custom bar, recalling the vibe of a hotel bar - a place for a dynamic night scene, under low, focused light.
![]()
The material palette is full of rich moody tones, a nod to the clients’ love of vintage nautical cabins. The deep shades create an immersive sense of calm, while the lighter tones highlight the loftiness of the volume within. The existing exposed brick was painted and the original wood floors darkened to create a complementary tension for a refined raw atmosphere. Large mirrors catch and carry daylight deep into the plan, accentuating the warm browns of the wood paneling that wraps the entry’s concealed built-in storage. Natural stone was selected to add a layer of dramatic movement throughout, tying together the visual identity of the home.
At the front of the loft, the original 100 year old barn doors open up onto a small terrace—connecting the home back to the energy and history of the street.
