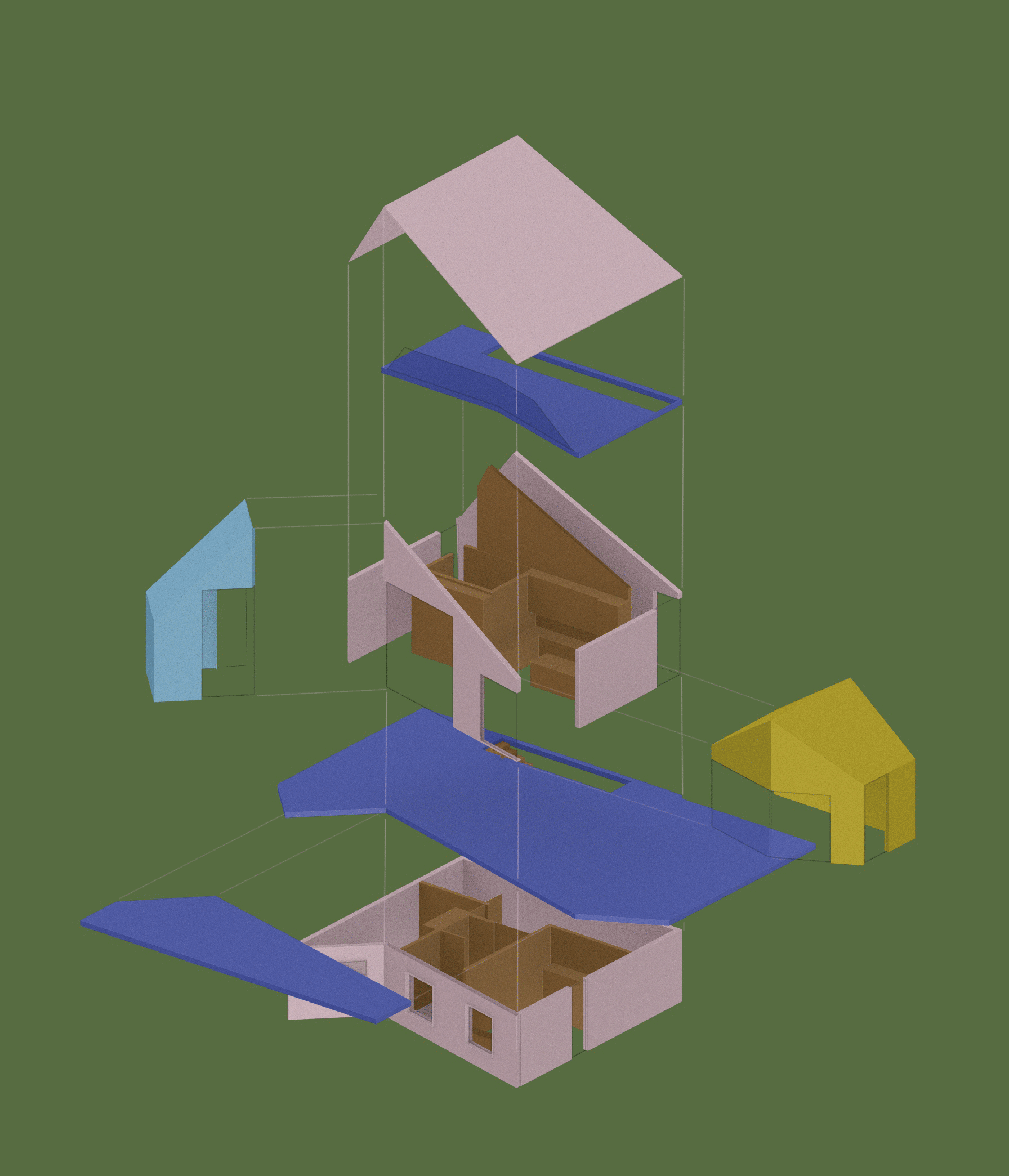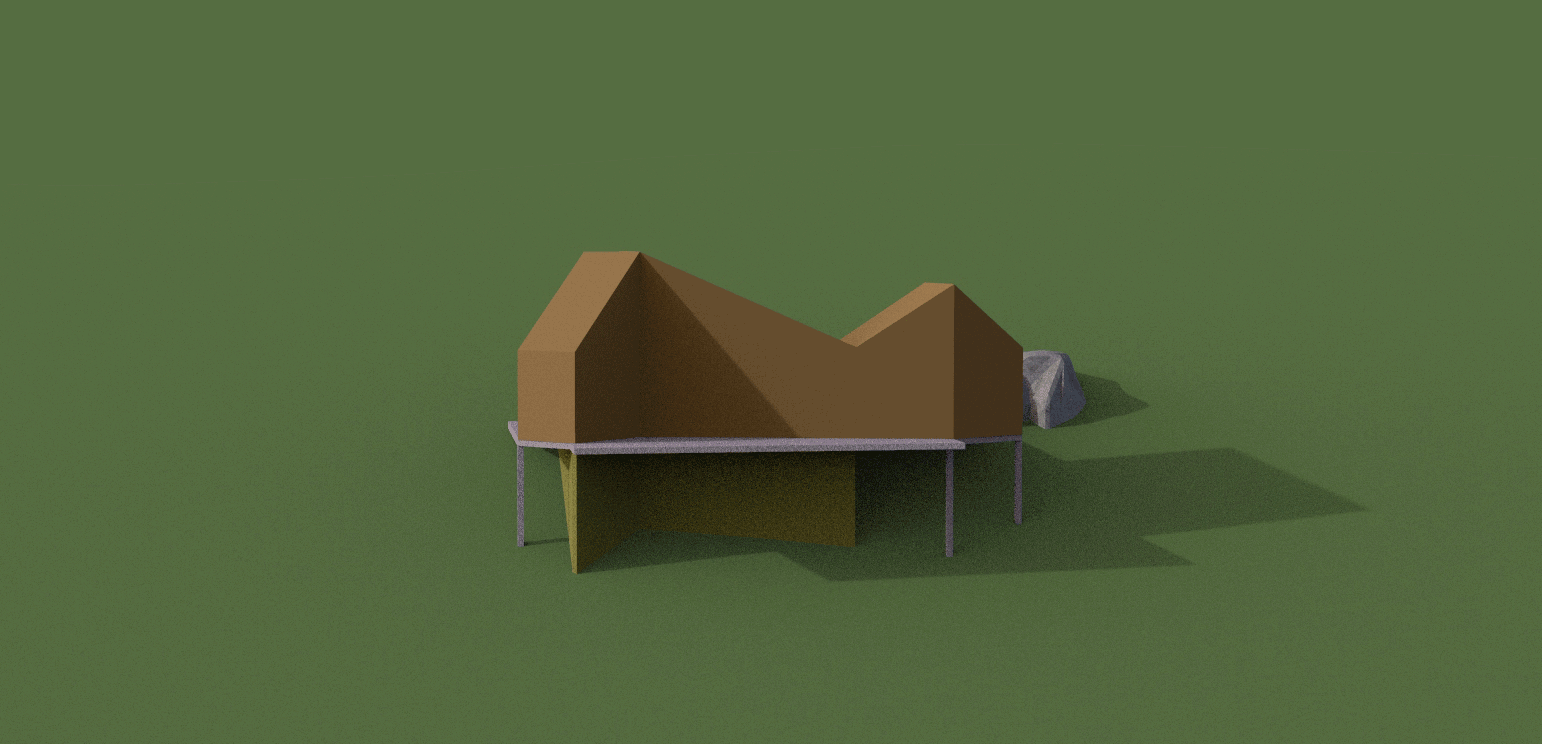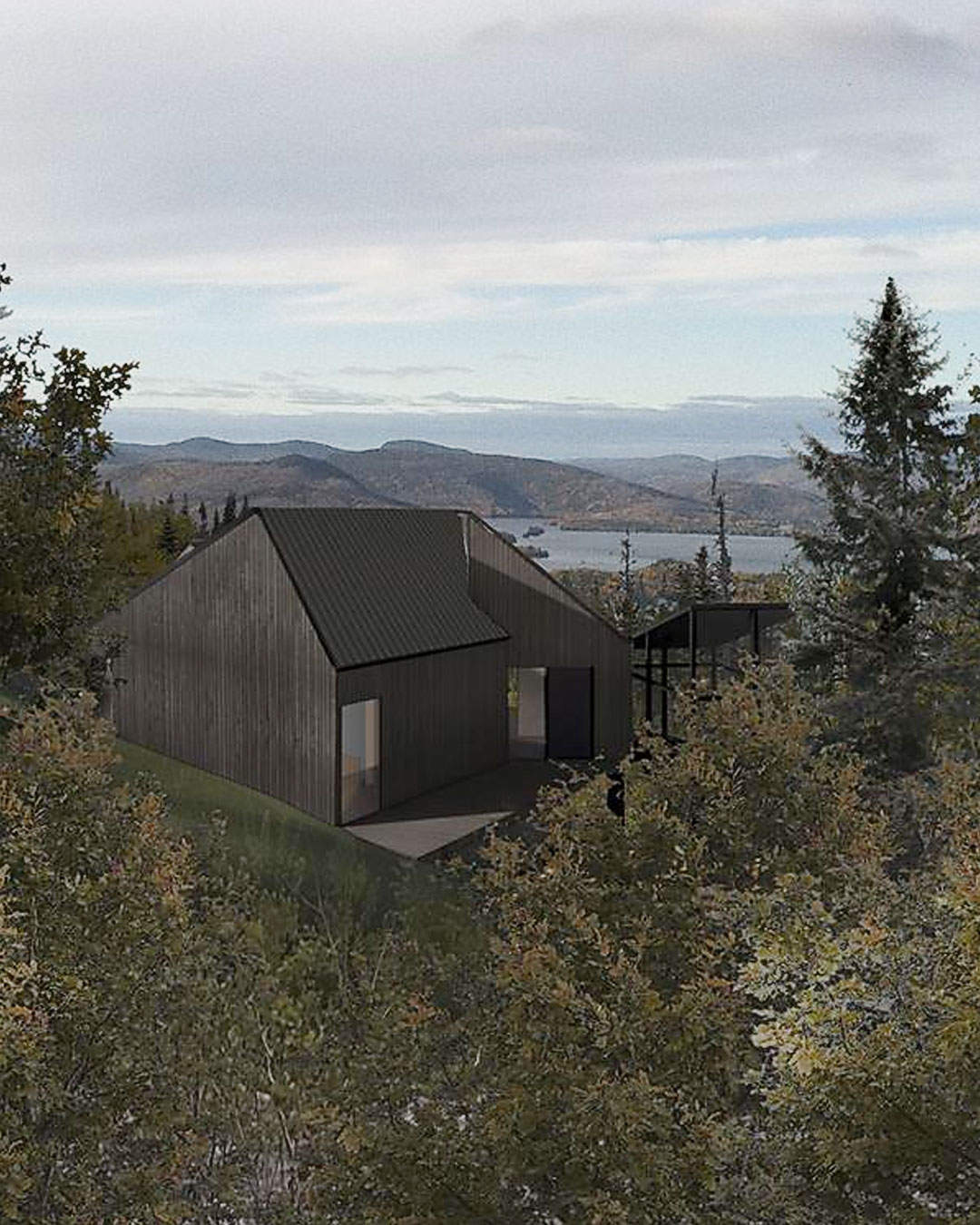
Mont Jasper
FSS / 2020
Client Confidential
Location Saint-Donat, QC
Phase Construction
In collaboration Quoin Droit Poteau Gauche
The typical A-frame unfolds to welcome nature into the home // La structure typique en A se déplie pour accueillir la nature dans un chalet
Mont Jasper
FSS / 2020
Client Confidential
Location Saint-Donat, QC
Phase Construction
In collaboration Quoin Droit Poteau Gauche
The typical A-frame unfolds to welcome nature into the home // La structure typique en A se déplie pour accueillir la nature dans un chalet
Français
Chalet Mont Jasper is a family cabin located in the Saint-Donat region of Quebec. It is situated on steep terrain and surrounded by a mixed forest of coniferous and hardwood trees. The house overlooks the expansive Lac Archambault.
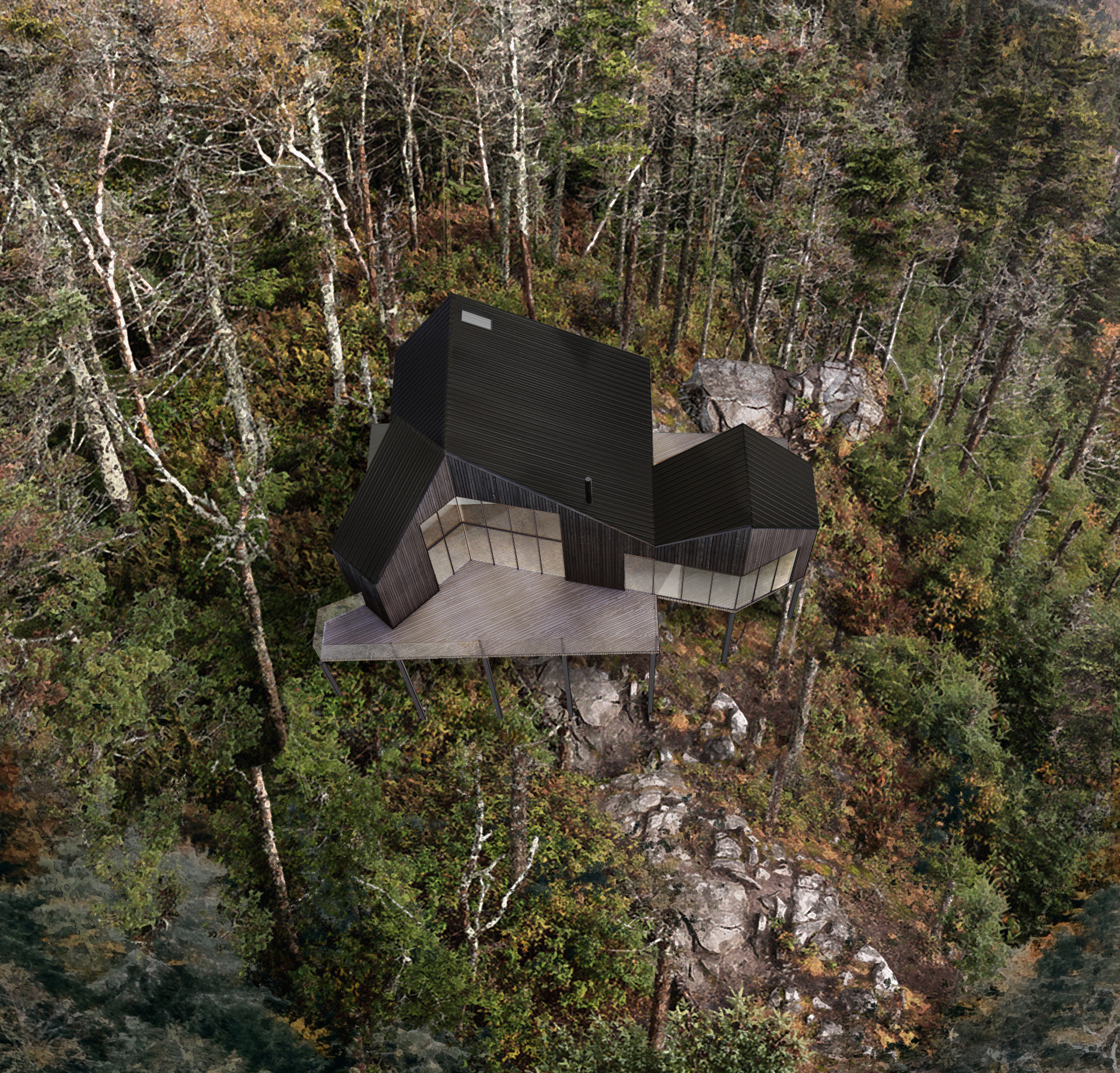
Building a home on this site had tremendous meaning for the clients, whose family was one of the earlier settlers of the region. Its design is motivated by three objectives: 1) to be in harmony with its environment, 2) to be timeless, and 3) to respect the vernacular of the region while responding to the contemporary needs of its inhabitants.
![]()
The form of the house evolves from three quiet A-frame volumes by the road to one unfolding facade punctuated by large openings that frame generous views of the lake, trees, and rocky landscape.

The locally-produced burnt cedar wraps the exterior of the house, its verticality drawing our attention to the pointed roofline. The archetype of the chalet house is reaffirmed within its forest setting, while the unconventional moves lay quiet for discovery within.
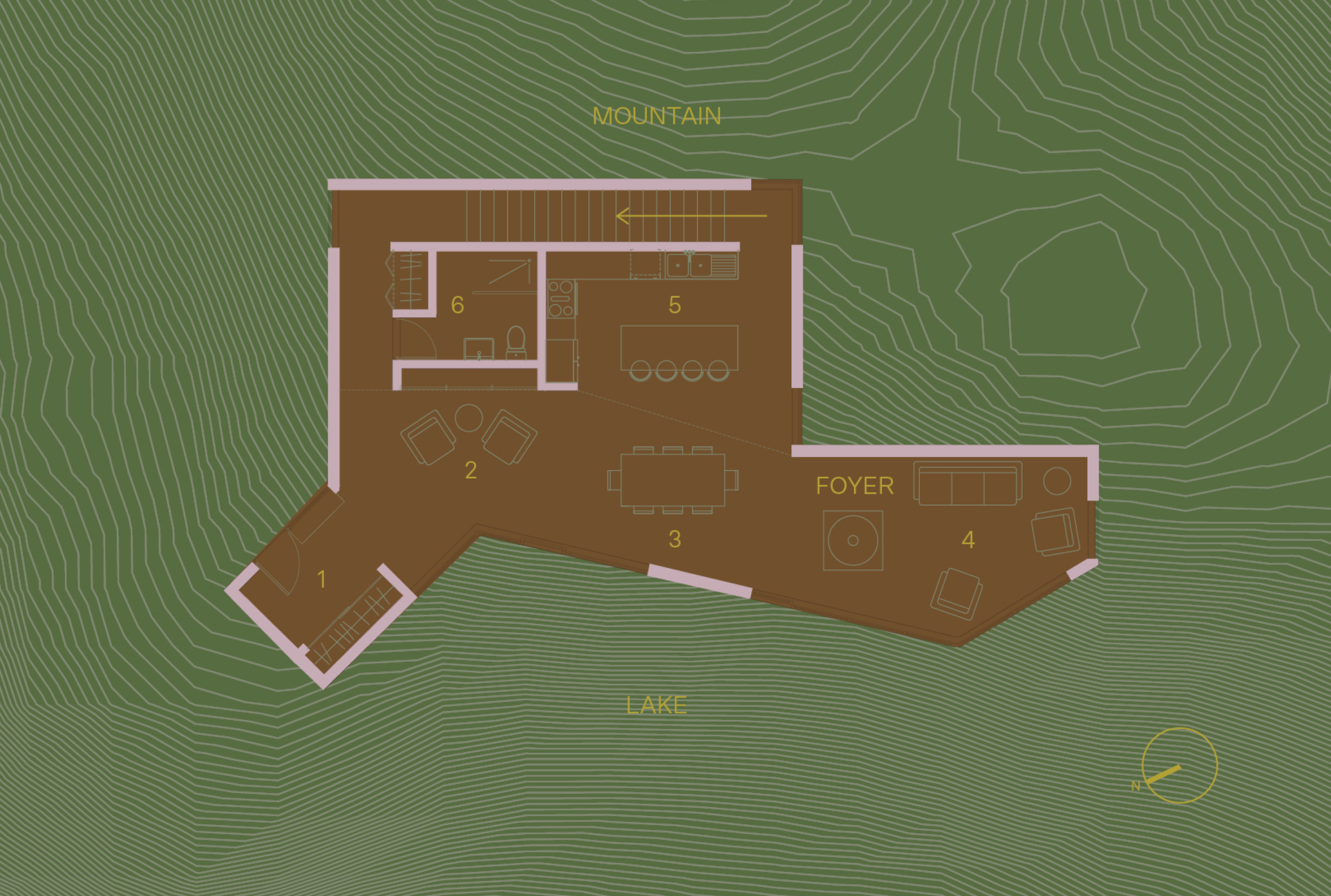
1. Entry
2. Reading
3. Dining
4. Living
5. Kitchen
6. Bathroom
